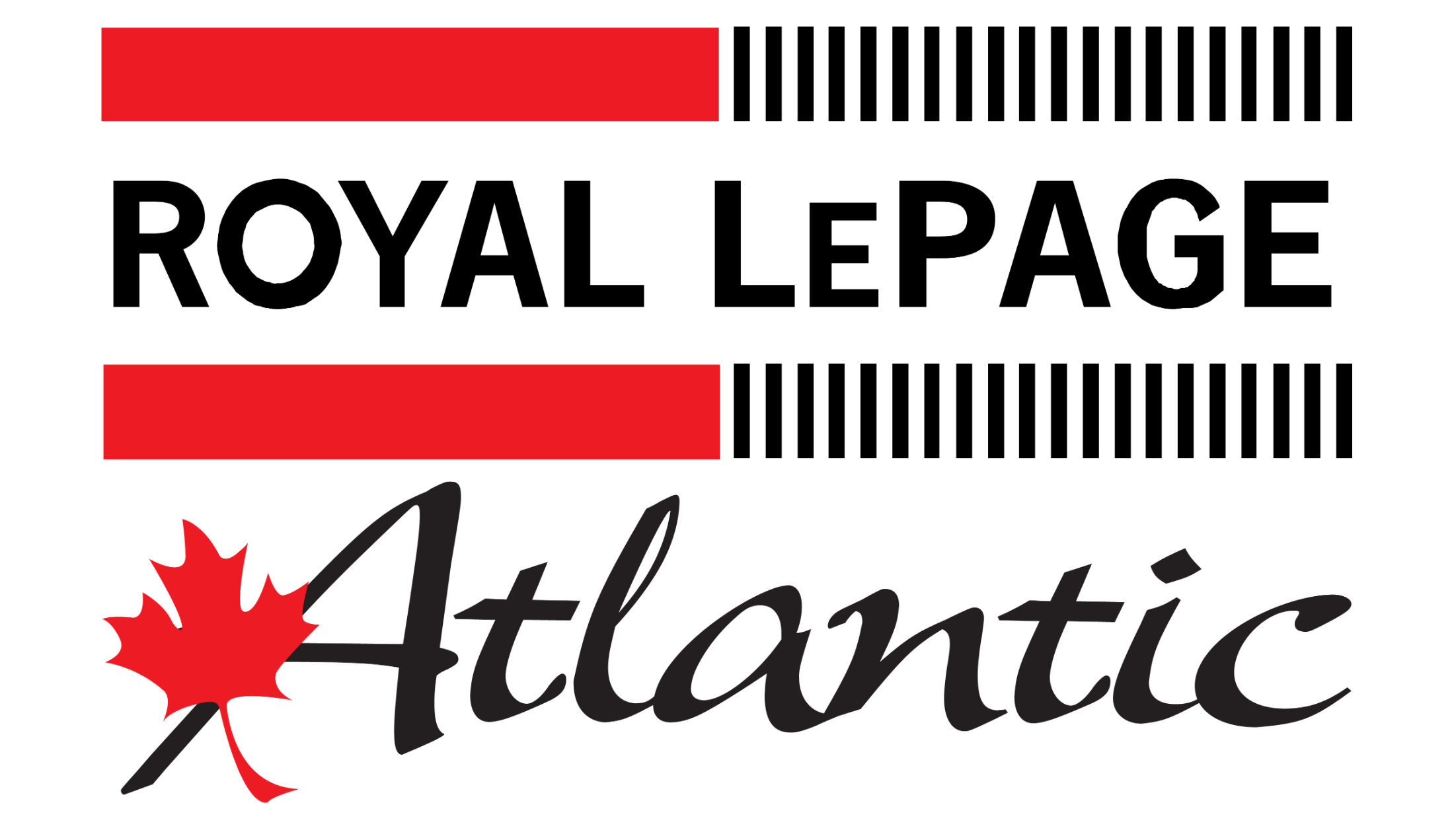Royal LePage Atlantic Listings
-
lot Pine Glen Road in Pine Glen: Vacant Land for sale : MLS®# NB119475
lot Pine Glen Road Pine Glen E1J 1R8 $3,300,000Vacant Land- Status:
- Active
- MLS® Num:
- NB119475
From Woods to Wonderful Your Subdivision Dream Starts Here How does it all happen? Imagine standing in a serene forest The gentle rustle of leaves in the breeze Now fast forward and behold a stunning new subdivision taking shape before your eyes. To the right: elegant, modern homes, each crafted with care, luxury, and style. To the left: a sleek, multi-level apartment building with 100 beautifully designed units each one offering comfort, convenience, and ample parking. But this transformation is about more than just buildingsit's about creating a vibrant, welcoming community. Picture waking up to the scent of nature, surrounded by green space, yet just steps away from top-tier amenities. Every home and apartment is thoughtfully designed to blend sophistication with everyday comfort, a true sanctuary from the city rush. Whether you're envisioning a spacious dream home or a collection of chic, modern apartments, the possibilities are endless on 98.99 acres of land. 245 feet of frontage on Pine Glen Road. So ask yourself: Are you ready to invest? Ready to bring your vision to life? This is your moment, your opportunity to build a subdivision just outside the city limits. Lets turn forest into future. Call your favorite REALTOR® (id:2493) More detailsListed by Royal LePage Atlantic
- JENNIFER JONES
- ROYAL LEPAGE ATLANTIC
- 1 (506) 2297000
- jen@soldbyjen.ca
-
26 Bridge Street in Sackville: Other for sale : MLS®# NB129831
26 Bridge Street Sackville E4L 3N5 $2,200,000Other- Status:
- Active
- MLS® Num:
- NB129831
- Floor Area:
- 22,500 sq. ft.2,090 m2
Located in the heart of the Sackville business district, this large retail and residential complex features two spacious commercial spaces and six residential units. One space has a long term, established tenant with a new lease, and the other space is an operating restaurant with well over 100 seats. The restaurant and equipment is included with the sale of the building. Large parking lot with additional overflow parking available if needed. The building has had new siding and roofing in the past few years. The residential portion consists of two 4 bedroom (2 bath) suites, two 3 bedroom (2 bath) suites, one 2 bedroom 1 bath, and a bachelor suite. There is a large storage building on the property. This price also includes an additional lot directly facing onto bridge Street, along side of this property. The lot was previously approved for a commercial and residential building. Call your REALTOR® for more information (id:2493) More detailsListed by Royal LePage Atlantic
- JENNIFER JONES
- ROYAL LEPAGE ATLANTIC
- 1 (506) 2297000
- jen@soldbyjen.ca
-
26 Bridge in Sackville: Multi-family for sale : MLS®# NB130034
26 Bridge Sackville E4L 3N5 $2,200,000Multi-family- Status:
- Active
- MLS® Num:
- NB130034
- Floor Area:
- 22,500 sq. ft.2,090 m2
Located in the heart of the Sackville business district, this large retail and residential complex features two spacious commercial spaces and six residential units. One space has a long term, established tenant with a new lease, and the other space is an operating restaurant with well over 100 seats. The restaurant and equipment is included with the sale of the building. Large parking lot with additional overflow parking available if needed. The building has had new siding and roofing in the past few years. The residential portion consists of two 4 bedroom (2 bath) suites, two 3 bedroom (2 bath) suites, one 2 bedroom 1 bath, and a bachelor suite. There is a large storage building on the property. This price also includes an additional lot directly facing onto bridge Street, along side of this property. The lot was previously approved for a commercial and residential building. Call your REALTOR® for more information (id:2493) More detailsListed by Royal LePage Atlantic
- JENNIFER JONES
- ROYAL LEPAGE ATLANTIC
- 1 (506) 2297000
- jen@soldbyjen.ca
Data was last updated November 19, 2025 at 09:15 AM (UTC)
REALTOR®, REALTORS®, and the REALTOR® logo are certification marks that are owned by REALTOR®
Canada Inc. and licensed exclusively to The Canadian Real Estate Association (CREA). These
certification marks identify real estate professionals who are members of CREA and who
must abide by CREA’s By‐Laws, Rules, and the REALTOR® Code. The MLS® trademark and the
MLS® logo are owned by CREA and identify the quality of services provided by real estate
professionals who are members of CREA.
The information contained on this site is based in whole or in part on information that is provided by
members of The Canadian Real Estate Association, who are responsible for its accuracy.
CREA reproduces and distributes this information as a service for its members and assumes
no responsibility for its accuracy.
Website is operated by a brokerage or salesperson who is a member of The Canadian Real Estate Association.
The listing content on this website is protected by copyright and
other laws, and is intended solely for the private, non‐commercial use by individuals. Any
other reproduction, distribution or use of the content, in whole or in part, is specifically
forbidden. The prohibited uses include commercial use, “screen scraping”, “database
scraping”, and any other activity intended to collect, store, reorganize or manipulate data on
the pages produced by or displayed on this website.

JENNIFER JONES ROYAL LEPAGE ATLANTIC
Office Address:
68 Bridge Street
Sackville, NB, E4L 3N9

